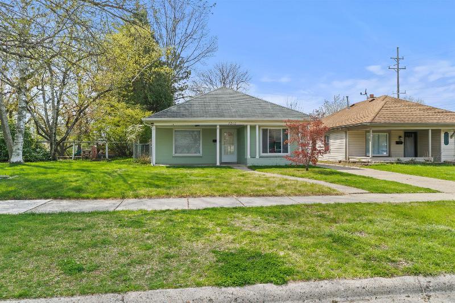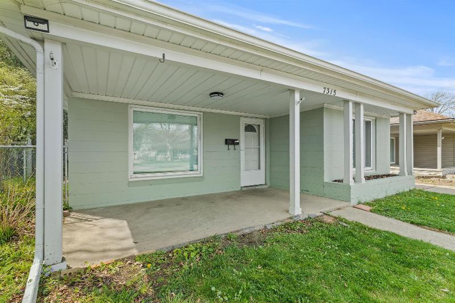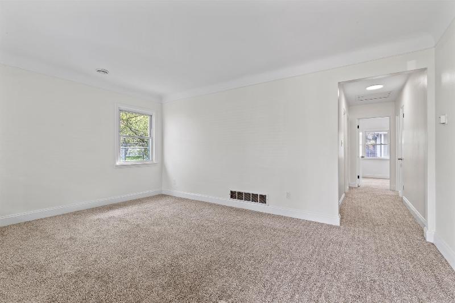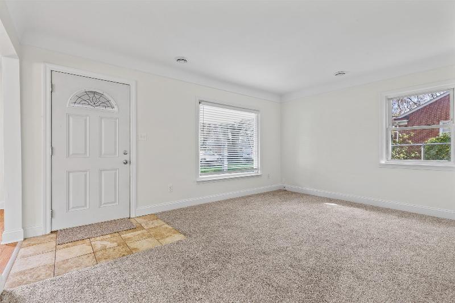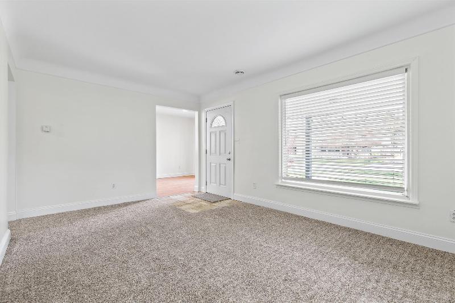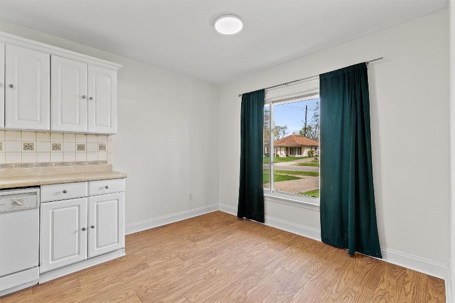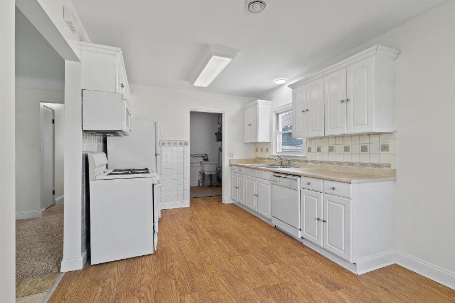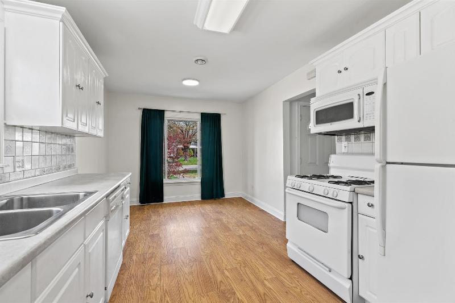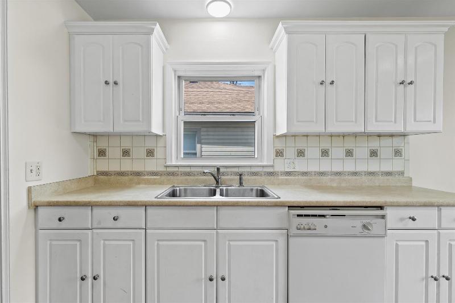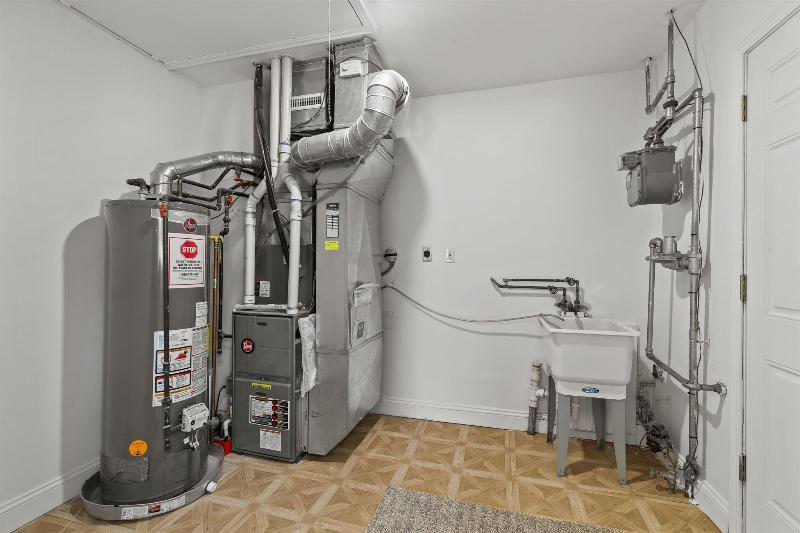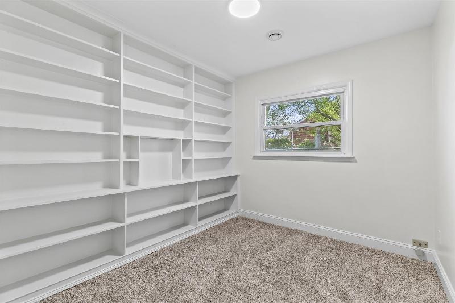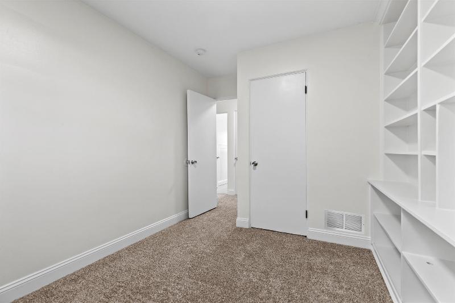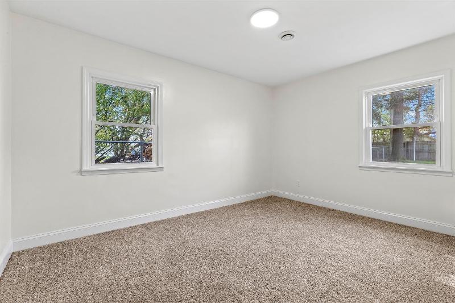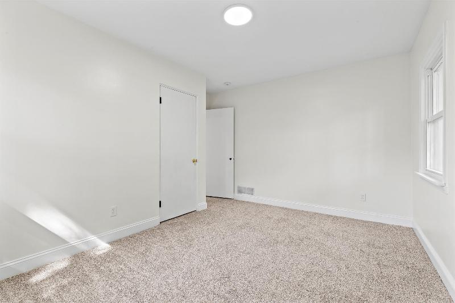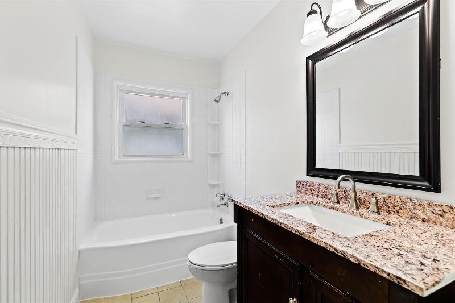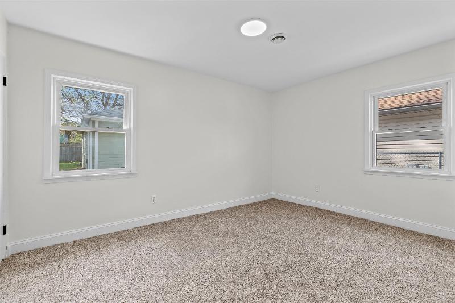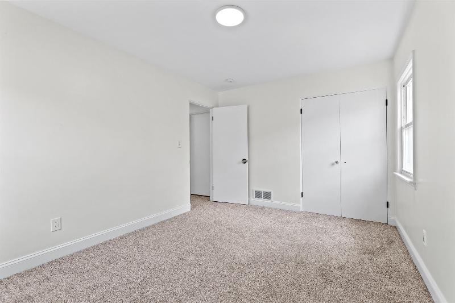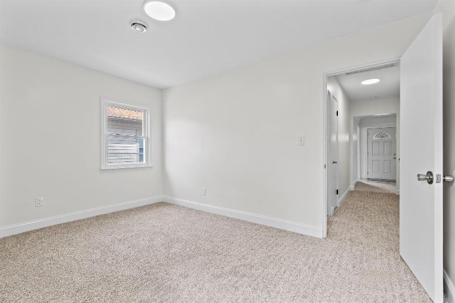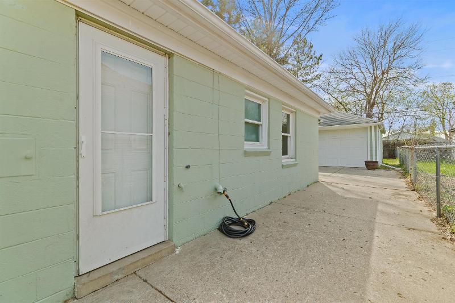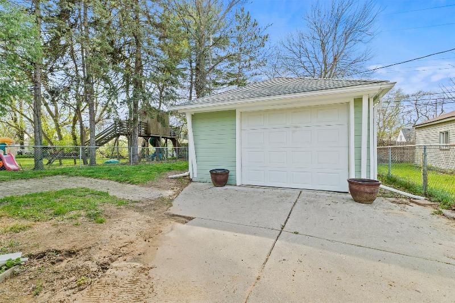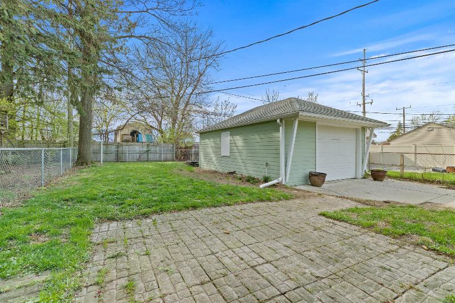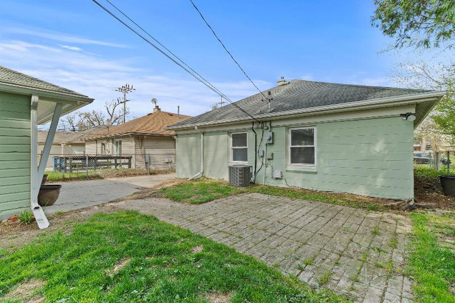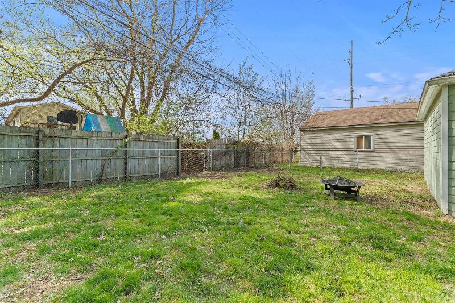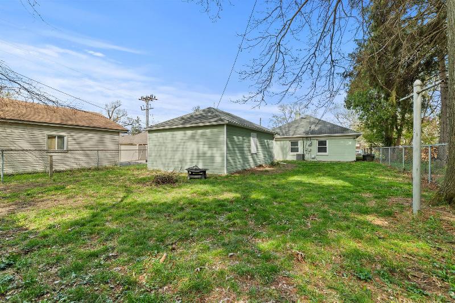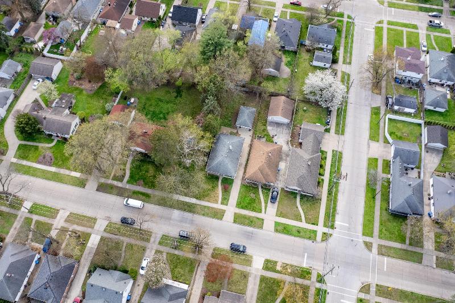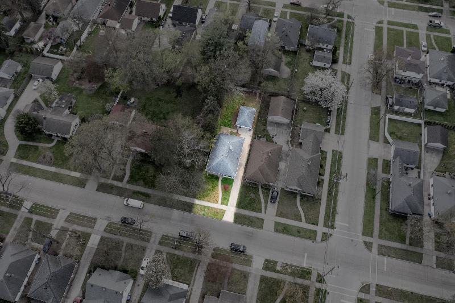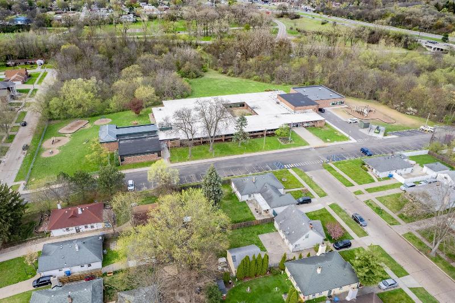For Sale Pending
7315 N Vernon Street Map / directions
Dearborn Heights, MI Learn More About Dearborn Heights
48127 Market info
$150,000
Calculate Payment
- 3 Bedrooms
- 1 Full Bath
- 1,080 SqFt
- MLS# 20240025549
Property Information
- Status
- Pending
- Address
- 7315 N Vernon Street
- City
- Dearborn Heights
- Zip
- 48127
- County
- Wayne
- Township
- Dearborn Heights
- Possession
- At Close
- Property Type
- Residential
- Listing Date
- 04/22/2024
- Subdivision
- Conley Warren Telegraph Sub No 1
- Total Finished SqFt
- 1,080
- Above Grade SqFt
- 1,080
- Garage
- 1.5
- Garage Desc.
- 1 Assigned Space, Detached, Direct Access, Door Opener, Electricity
- Water
- Public (Municipal)
- Sewer
- Public Sewer (Sewer-Sanitary)
- Year Built
- 1950
- Architecture
- 1 Story
- Home Style
- Ranch
Taxes
- Summer Taxes
- $2,019
- Winter Taxes
- $1,009
Rooms and Land
- Living
- 16.00X11.00 1st Floor
- Kitchen
- 16.00X10.00 1st Floor
- Laundry
- 10.00X8.00 1st Floor
- Bath2
- 10.00X5.00 1st Floor
- Bedroom2
- 12.00X9.00 1st Floor
- Bedroom3
- 14.00X12.00 1st Floor
- Bedroom - Primary
- 14.00X10.00 1st Floor
- Cooling
- Central Air
- Heating
- Forced Air, Natural Gas
- Acreage
- 0.13
- Lot Dimensions
- 40.00 x 140.60
- Appliances
- Disposal, Free-Standing Gas Range, Free-Standing Refrigerator, Microwave
Features
- Interior Features
- Cable Available, Carbon Monoxide Alarm(s), Circuit Breakers, High Spd Internet Avail, Smoke Alarm
- Exterior Materials
- Block/Concrete/Masonry
- Exterior Features
- Lighting
Listing Video for 7315 N Vernon Street, Dearborn Heights MI 48127
Mortgage Calculator
Get Pre-Approved
- Market Statistics
- Property History
- Schools Information
- Local Business
| MLS Number | New Status | Previous Status | Activity Date | New List Price | Previous List Price | Sold Price | DOM |
| 20240025549 | Pending | Active | Apr 29 2024 2:36PM | 7 | |||
| 20240025549 | Active | Coming Soon | Apr 27 2024 2:14AM | 7 | |||
| 20240025549 | Coming Soon | Apr 22 2024 9:36AM | $150,000 | 7 |
Learn More About This Listing
Listing Broker
![]()
Listing Courtesy of
Real Estate One
Office Address 1 Heritage Place
THE ACCURACY OF ALL INFORMATION, REGARDLESS OF SOURCE, IS NOT GUARANTEED OR WARRANTED. ALL INFORMATION SHOULD BE INDEPENDENTLY VERIFIED.
Listings last updated: . Some properties that appear for sale on this web site may subsequently have been sold and may no longer be available.
Our Michigan real estate agents can answer all of your questions about 7315 N Vernon Street, Dearborn Heights MI 48127. Real Estate One, Max Broock Realtors, and J&J Realtors are part of the Real Estate One Family of Companies and dominate the Dearborn Heights, Michigan real estate market. To sell or buy a home in Dearborn Heights, Michigan, contact our real estate agents as we know the Dearborn Heights, Michigan real estate market better than anyone with over 100 years of experience in Dearborn Heights, Michigan real estate for sale.
The data relating to real estate for sale on this web site appears in part from the IDX programs of our Multiple Listing Services. Real Estate listings held by brokerage firms other than Real Estate One includes the name and address of the listing broker where available.
IDX information is provided exclusively for consumers personal, non-commercial use and may not be used for any purpose other than to identify prospective properties consumers may be interested in purchasing.
 IDX provided courtesy of Realcomp II Ltd. via Real Estate One and Realcomp II Ltd, © 2024 Realcomp II Ltd. Shareholders
IDX provided courtesy of Realcomp II Ltd. via Real Estate One and Realcomp II Ltd, © 2024 Realcomp II Ltd. Shareholders
